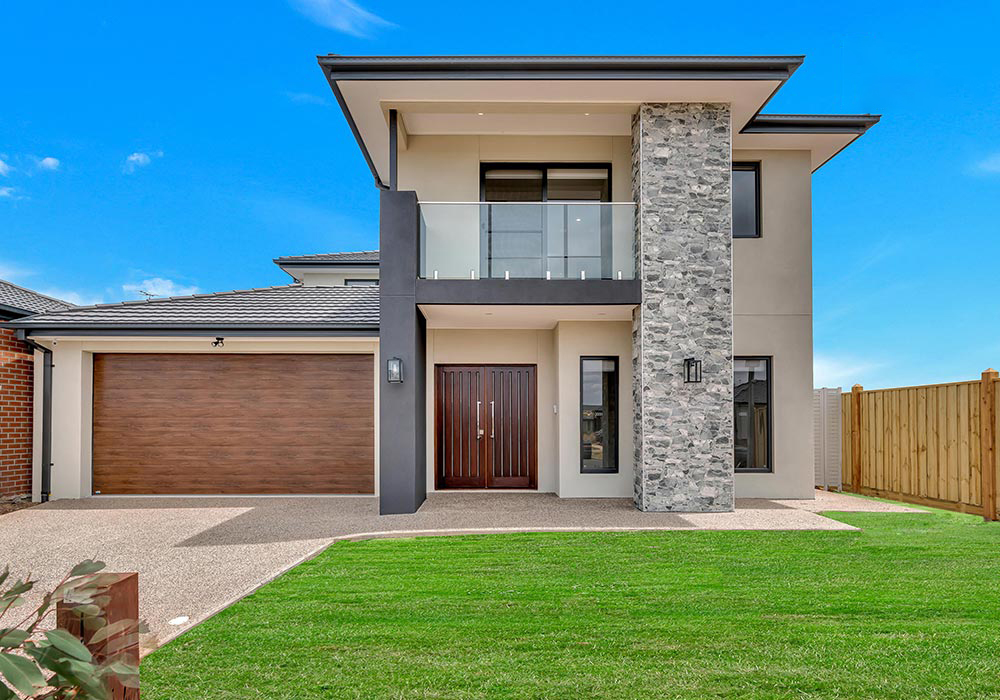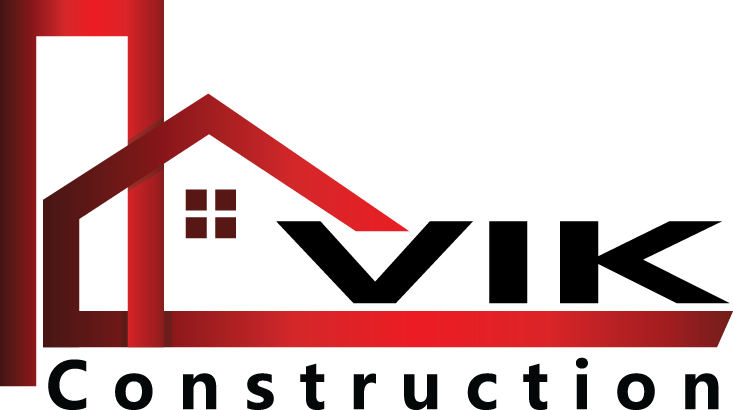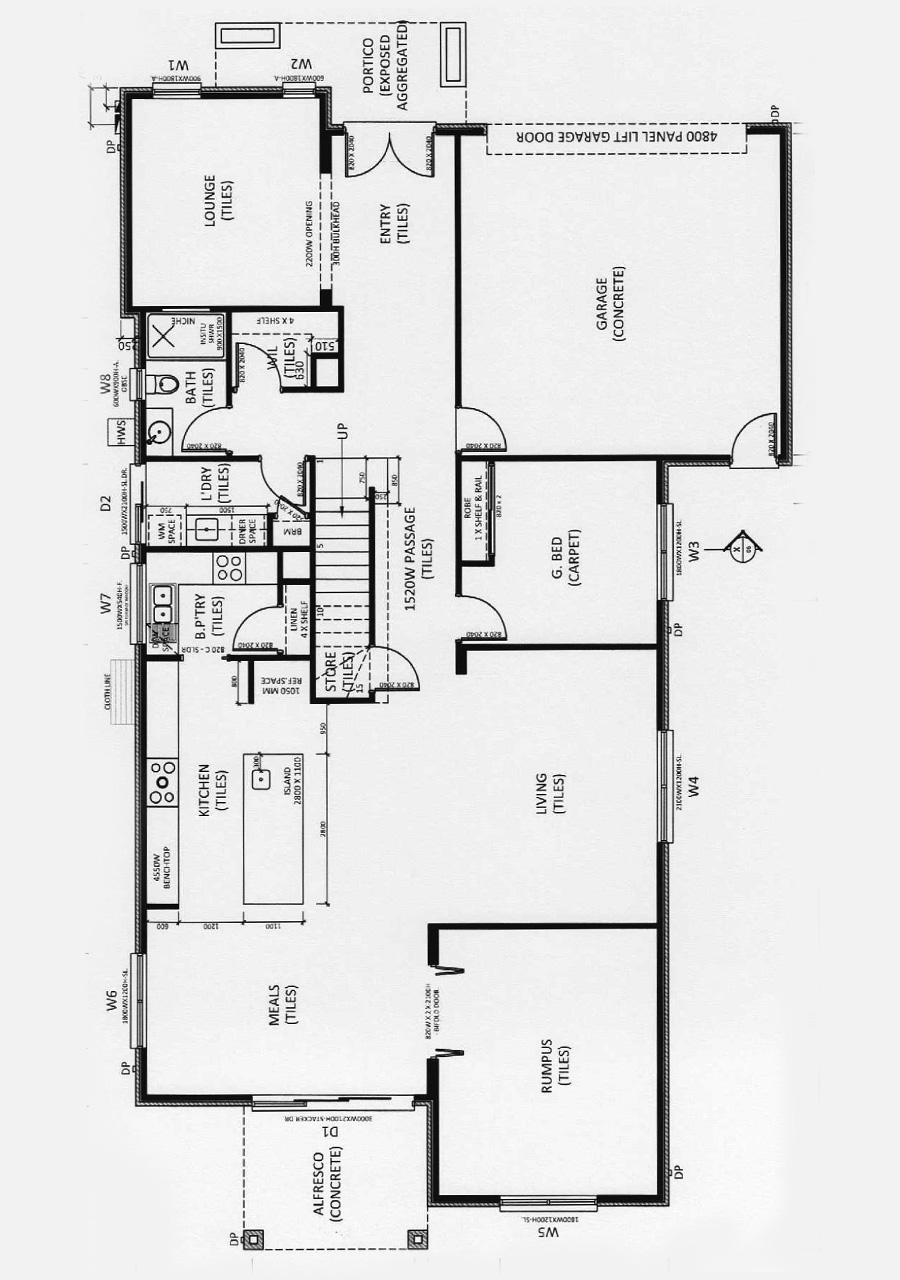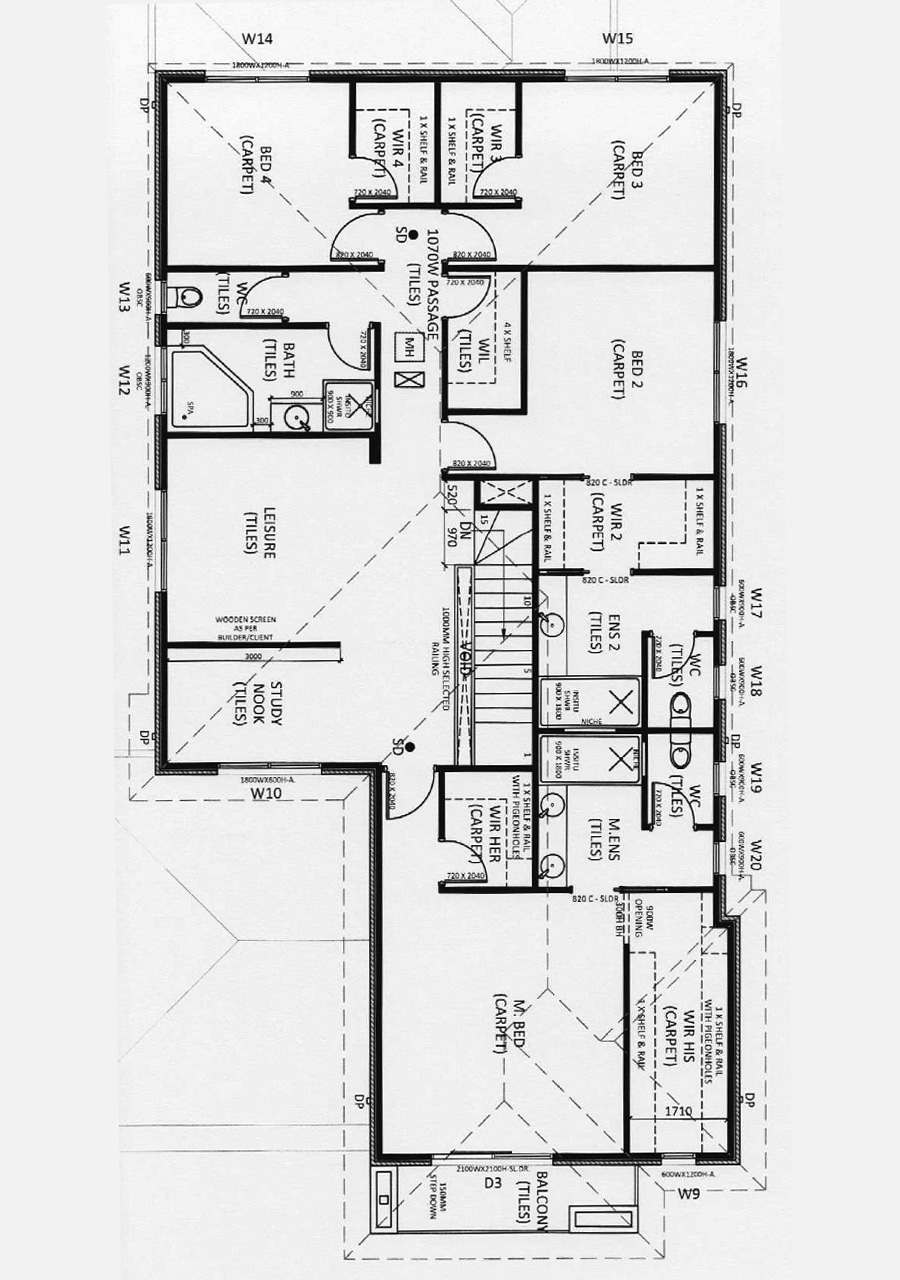
Floor Plans
| 4 | 3 | 2 |
Total area: 420 Sqm
FEATURES
- Lounge
- Living Area
- Master Bedroom
- Large Kitchen
- Butler Pantry
- Study
- Rumpus
- Double Garage
- Alfresco
- Stone Bench 60 mm throughout
- Front Balcony
- High Quality Floor Board
- Porcelain Tiles
- Hebel Render
Need help?
We can create a custom package to suit your needs


